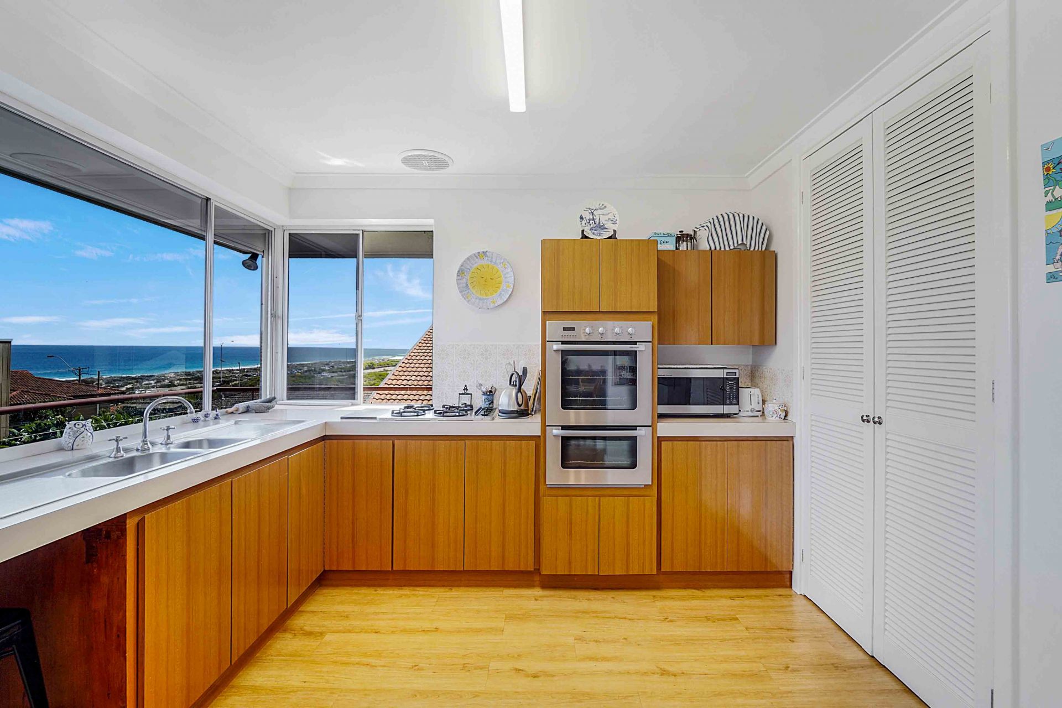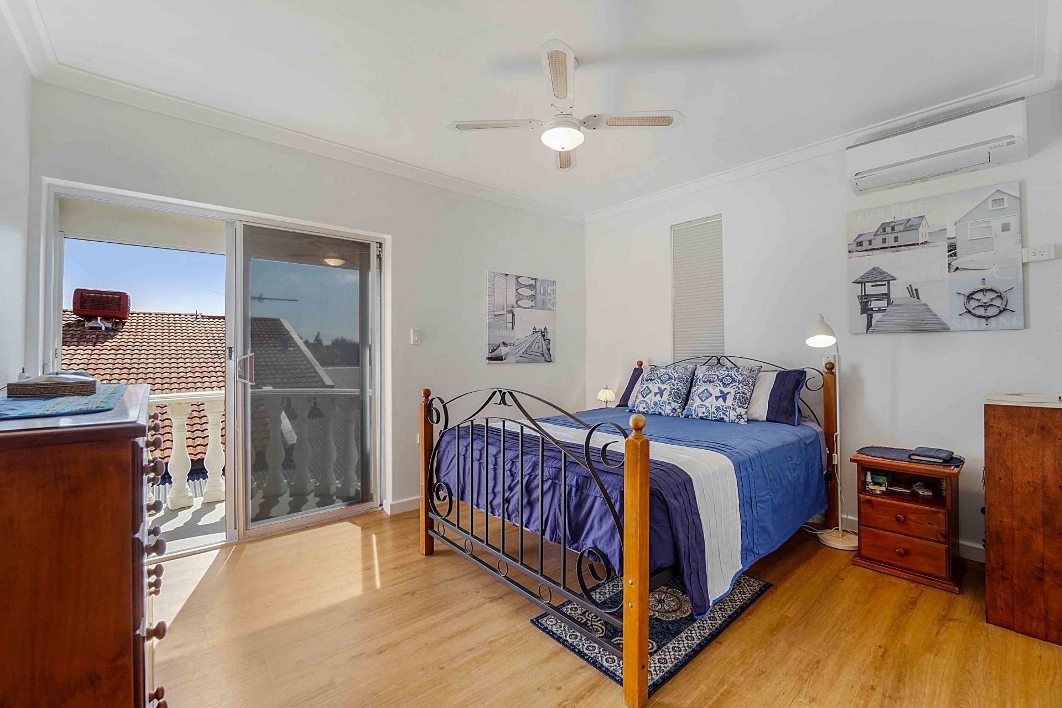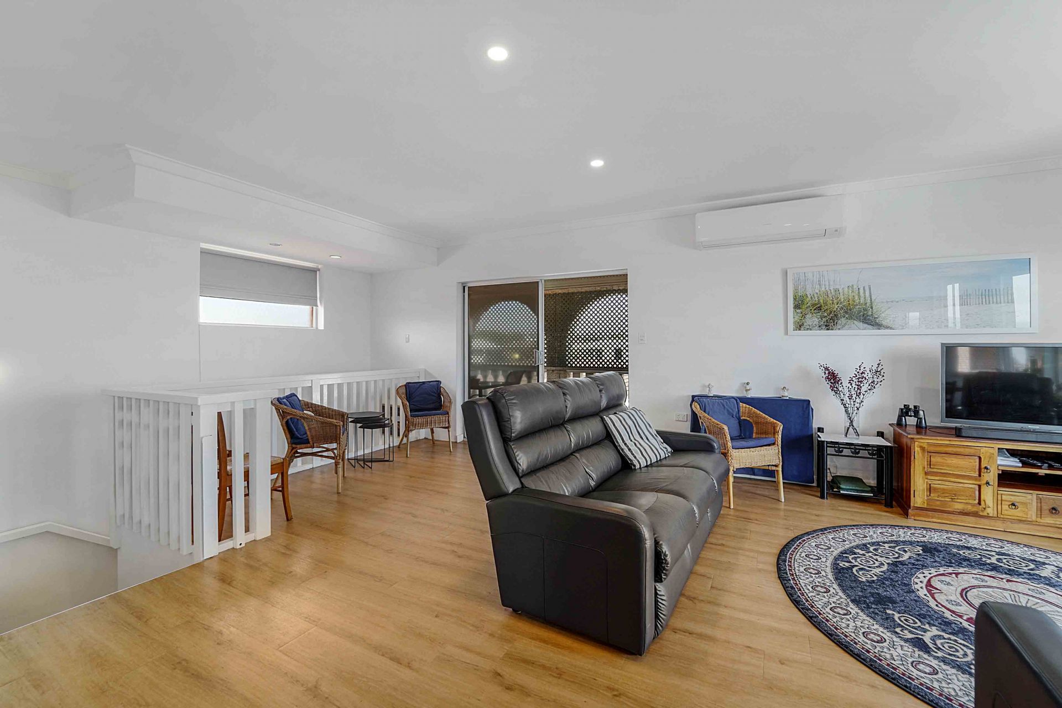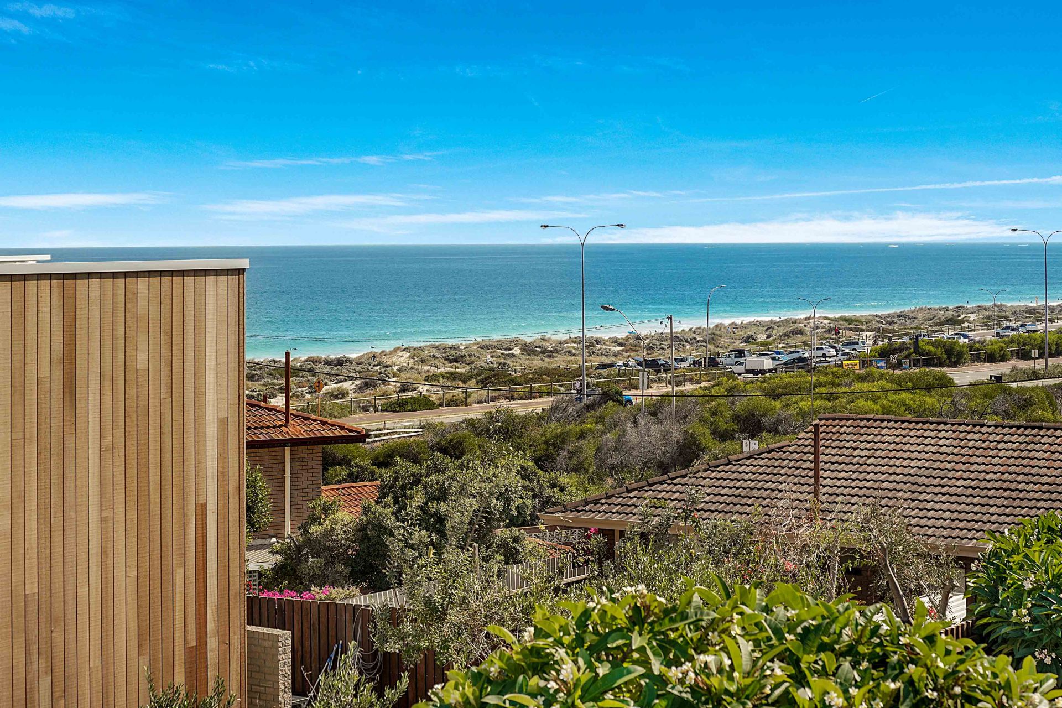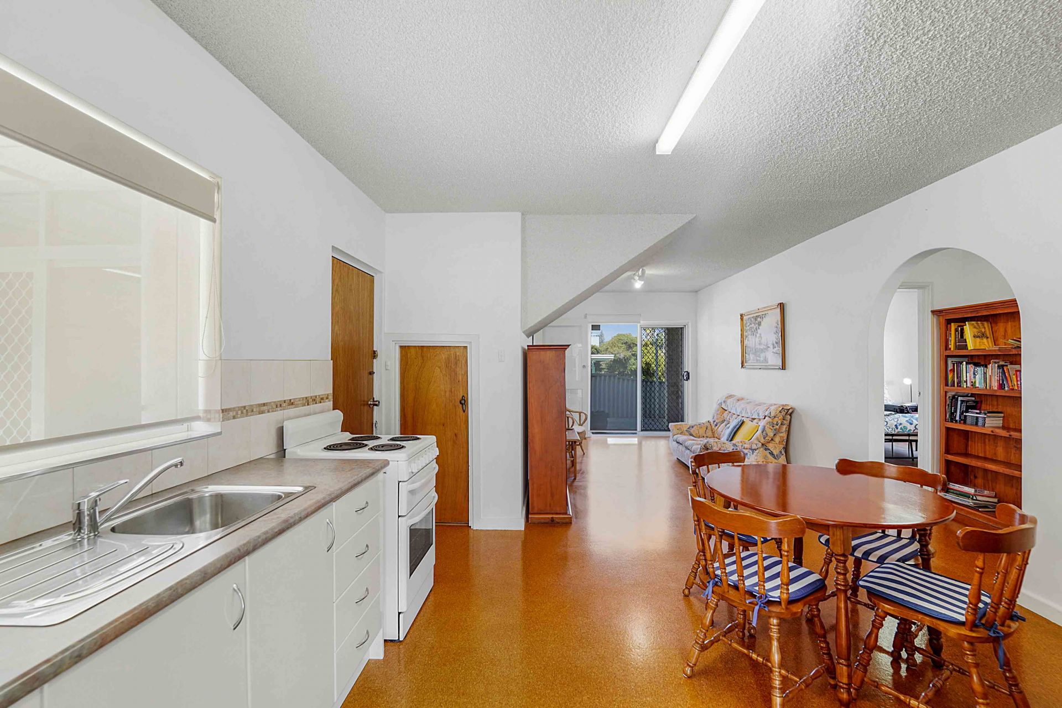15 Bournemouth Parade Trigg WA
- 3
- 2
- 2
A JEWEL BY THE SEA WITH SUPERB OCEAN VIEWS
Wake up every morning to the sounds of the surf, watch the waves crashing on the beach whilst you enjoy the fresh salty air, then grab your beach equipment and walk or run just metres to one of Perth's finest white surf beaches.
With a floor plan designed for harmonious interaction with the environment, this delightful residence with views from every aspect of the upper level offers dual kitchens - with the main kitchen on the top level, multiple living areas and a large study.
Positioned in one of Trigg's premier locations this sublime beachside property offers a 'sand between your toes' kind of lifestyle like no other. Just metres from the beach underpass and with views of the ocean as far as the eye can see, this two-level home designed for comfort, space and livability presents an exceptional opportunity for those who appreciate the coastal life.
Features you will love:
* Huge open plan living space upstairs flowing to a full-length quality stainless steel balcony capturing the mesmerising views.
* Spacious kitchen with views of waves breaking on the beach, gas hotplates, electric oven, double door louvred pantry, flowing through to the living space.
* Large north facing master bedroom with delightful ocean views, sliding door access to a feature balcony, walk-in robe and renovated ensuite bathroom.
* Step inside the lower level to a living/dining area and second kitchen with stovetop/oven.
* Large study with dual sliding door access having potential as a fourth bedroom or games room.
* Two large bedrooms both with built-in robes.
* Family bathroom with large bath, shower and WC.
* Laundry with additional WC & basin.
* Split system reverse cycle air conditioners in master bedroom, upstairs living and downstairs living.
* Storm shutters on all bedrooms and upstairs living area.
* Large rainwater tank.
* Solid very large brick shed.
* 7 rooftop solar panels.
* Double carport.
* Low maintenance tiered garden.
The Trigg lifestyle:
* 150m to the beach underpass access directly onto the white sands of Trigg Beach.
* 130m to walk trails around Trigg Bushland Reserve.
* 400m to Peet Fyfe Reserve with children's playground.
* 1.1km walk along the beachside walkway to Island Market and Canteen Trigg.
* 1km to the Scarborough beachfront precinct.
* 1.5km to Deanmore Primary School, 4km to Carine Senior High School or 4.9km to Churchlands Senior High School.
* 2.1km to St Mary's Anglican Girls' School.
* 3km to the all-new Karrinyup Shopping Centre Precinct.
Property Details:
* Land area: 449sqm plus common property driveway.
* House area: 318sqm (incl balconies, shed & carport).
* Zoning: Residential R20.
* Shared strata insurance which incl. building insurance (not contents).
* No strata fees.
All offers by Thursday 12th May - 5pm, seller reserves the right to sell prior.
Please call exclusive listing agent Rob Walker on 0410 144 211 for more details.
With a floor plan designed for harmonious interaction with the environment, this delightful residence with views from every aspect of the upper level offers dual kitchens - with the main kitchen on the top level, multiple living areas and a large study.
Positioned in one of Trigg's premier locations this sublime beachside property offers a 'sand between your toes' kind of lifestyle like no other. Just metres from the beach underpass and with views of the ocean as far as the eye can see, this two-level home designed for comfort, space and livability presents an exceptional opportunity for those who appreciate the coastal life.
Features you will love:
* Huge open plan living space upstairs flowing to a full-length quality stainless steel balcony capturing the mesmerising views.
* Spacious kitchen with views of waves breaking on the beach, gas hotplates, electric oven, double door louvred pantry, flowing through to the living space.
* Large north facing master bedroom with delightful ocean views, sliding door access to a feature balcony, walk-in robe and renovated ensuite bathroom.
* Step inside the lower level to a living/dining area and second kitchen with stovetop/oven.
* Large study with dual sliding door access having potential as a fourth bedroom or games room.
* Two large bedrooms both with built-in robes.
* Family bathroom with large bath, shower and WC.
* Laundry with additional WC & basin.
* Split system reverse cycle air conditioners in master bedroom, upstairs living and downstairs living.
* Storm shutters on all bedrooms and upstairs living area.
* Large rainwater tank.
* Solid very large brick shed.
* 7 rooftop solar panels.
* Double carport.
* Low maintenance tiered garden.
The Trigg lifestyle:
* 150m to the beach underpass access directly onto the white sands of Trigg Beach.
* 130m to walk trails around Trigg Bushland Reserve.
* 400m to Peet Fyfe Reserve with children's playground.
* 1.1km walk along the beachside walkway to Island Market and Canteen Trigg.
* 1km to the Scarborough beachfront precinct.
* 1.5km to Deanmore Primary School, 4km to Carine Senior High School or 4.9km to Churchlands Senior High School.
* 2.1km to St Mary's Anglican Girls' School.
* 3km to the all-new Karrinyup Shopping Centre Precinct.
Property Details:
* Land area: 449sqm plus common property driveway.
* House area: 318sqm (incl balconies, shed & carport).
* Zoning: Residential R20.
* Shared strata insurance which incl. building insurance (not contents).
* No strata fees.
All offers by Thursday 12th May - 5pm, seller reserves the right to sell prior.
Please call exclusive listing agent Rob Walker on 0410 144 211 for more details.
Features
- Study
- Kitchenette
- Ocean Views


