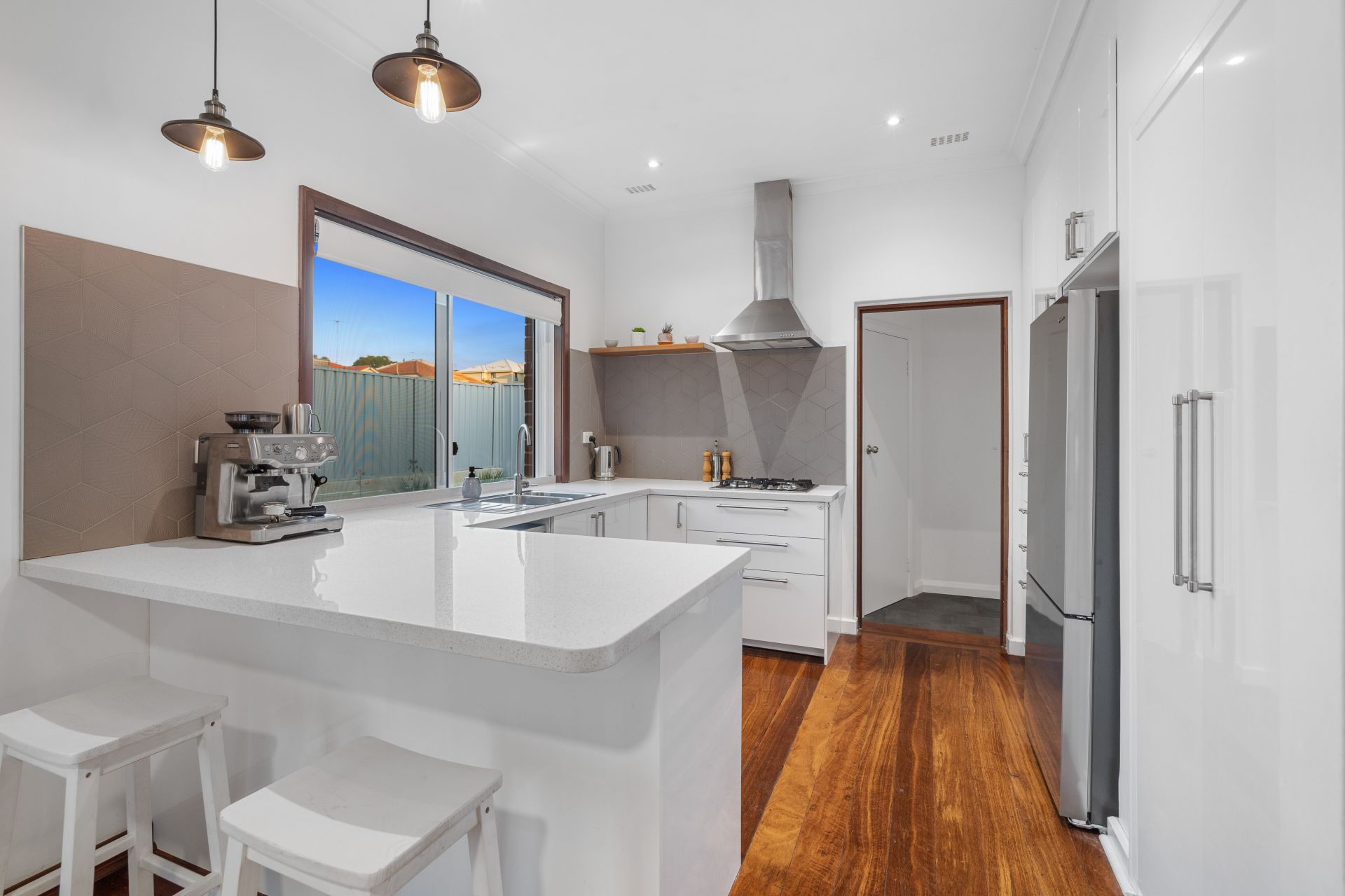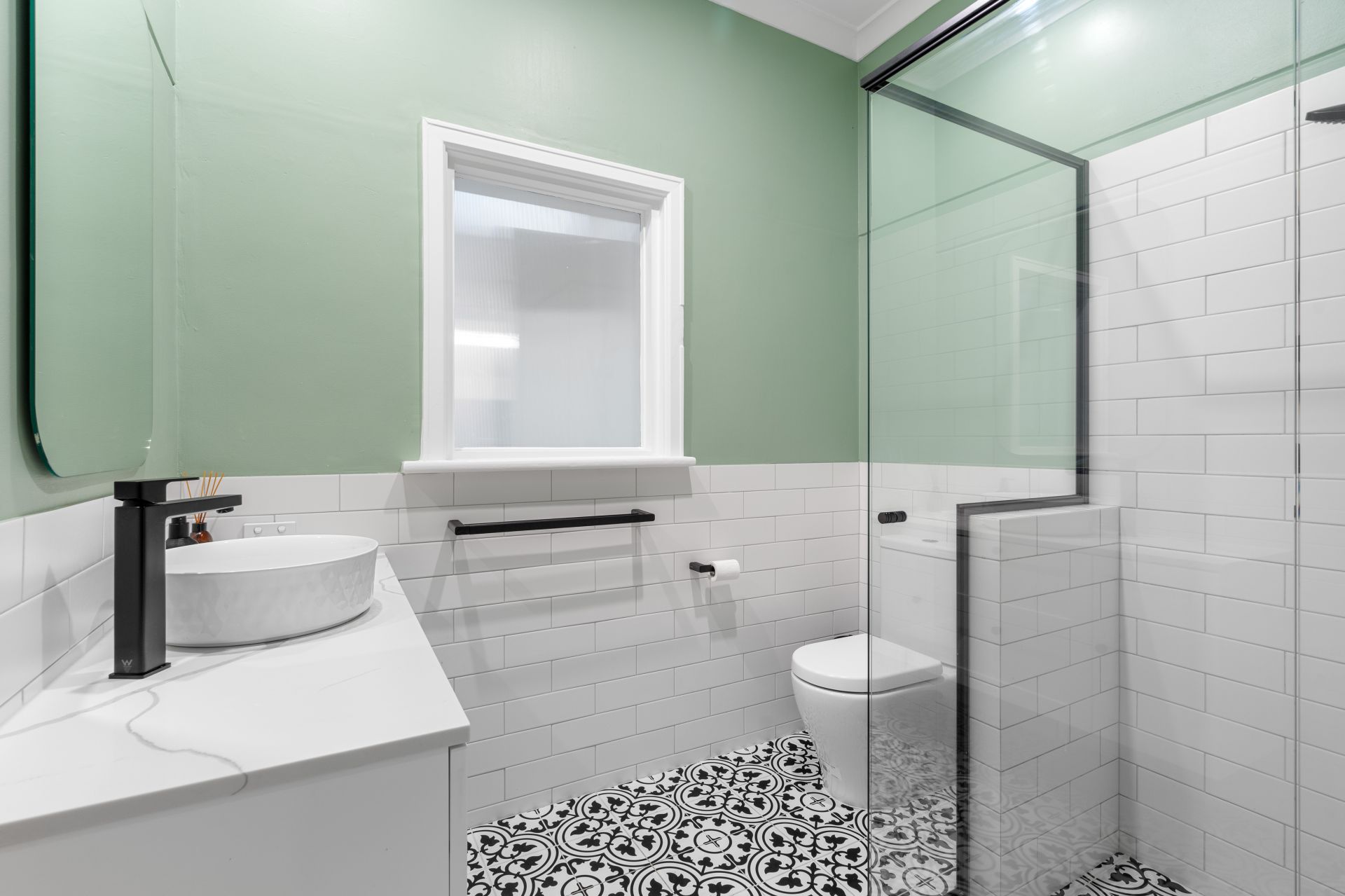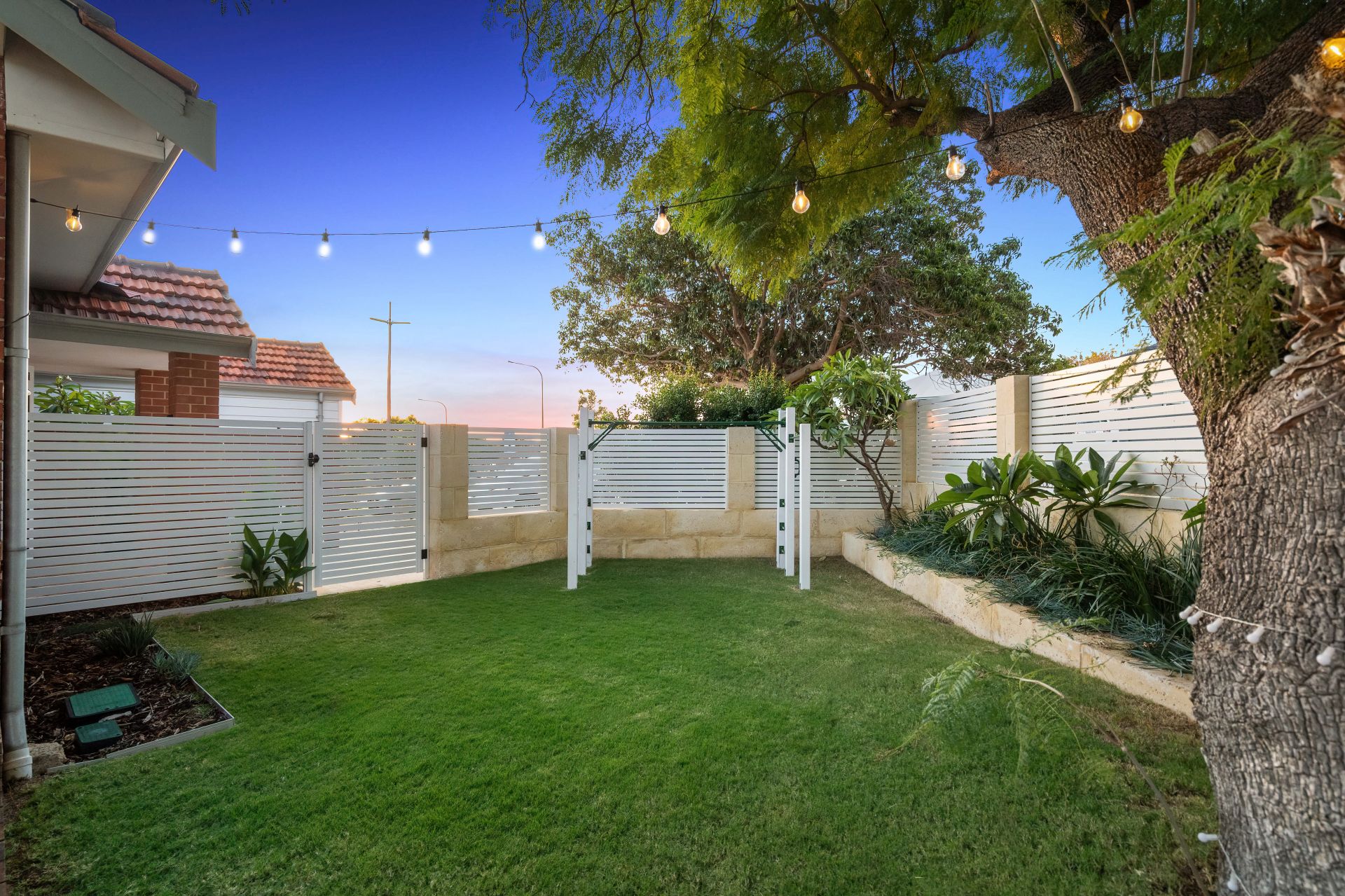57 Ewen Street Scarborough WA
- 3
- 2
- 2
STYLISH AND TIMELESS LIVING – THE PERFECT PLACE TO CALL HOME
Step into charming coastal living with this captivating three-bedroom, two-bathroom residence. From the timeless allure of jarrah timber floorboards to the seamless transition between indoor and outdoor spaces through stunning bi-fold doors, every detail of this home exudes warmth and character.
Built in 1956, stylish renovations have thoughtfully preserved the home's original charm while introducing contemporary comforts. The modern kitchen, open plan living space with expansive windows, and generous bedroom proportions with ample storage, ensure a relaxed and harmonious lifestyle.
Conveniently nestled within reach of a vibrant array of culinary delights, this home offers a lifestyle of ease and indulgence. Just a short 450-metre stroll leads you to Drift Kitchen, SKOL, Bodega Wine Bar, and Il Locale Pizzeria, where delectable dining experiences await.
For those craving a healthy bite or a morning pick-me-up, Peko Peko, The Acai Corner, and Kinky Swell Café are also within the same convenient radius. Meanwhile, the nearby Brighton Road Food Market, Brighton Bakery, and DripHouse Coffee beckon with their tempting offerings, all just 500 metres away.
THE PROPERTY:
* Modern chef's kitchen featuring stone benchtops, gas stovetop, SMEG oven, dishwasher, built-in pantry, breakfast bar and plenty of cool white cabinetry.
* Kitchen, dining and living space all interconnected creating a lovely flow to the home with bi-fold doors seamlessly connecting the outdoors.
* Huge decked outdoor area for entertaining with dual lush lawns providing plenty of room for children and pets to play.
* Spacious master suite with an extra-large walk-in robe and luxe renovated bathroom.
* Two huge bedrooms with mirrored built-in robes both with direct access to the outdoors.
* Chic renovated family bathroom with feature bath/shower, vanity and WC.
* Modern European-style laundry.
* Split system air conditioning in all bedrooms and living areas. Gas bayonet in the original fireplace.
* Warm feature jarrah floorboards and high ceilings from the era.
* Side gate access to the reticulated outdoor area.
* Extra car parking beyond the garage, with additional cars able to park on the driveway for when guests are over, plus plenty of verge parking around the corner.
* Remote garage door with rear door access.
THE LIFESTYLE:
* 450m to Drift Kitchen, SKOL, Bodega Wine Bar, and Il Locale Pizzeria.
* 450m to Peko Peko, The Acai Corner, and Kinky Swell Café.
* 500m to Brighton Road Food Market, Brighton Bakery, DripHouse Coffee and more.
* 500m to John K Lyon Reserve – a huge grassy area.
* 550m to Scarbrough Primary School and 3km to Churchlands Senior High School.
* 1.5km from your front door until the sand touches your toes.
Please call exclusive listing agents Rob Walker on 0410 144 211 or Tom Walker on 0450 911 298 for more information.
Disclaimer: Whilst every care has been taken with the preparation of the details contained in the information supplied, believed to be correct, neither the Agent nor the client nor servants of both, guarantee their accuracy. Interested persons are advised to make their own enquiries and satisfy themselves in all respects. The particulars contained are not intended to form part of any contract.
Built in 1956, stylish renovations have thoughtfully preserved the home's original charm while introducing contemporary comforts. The modern kitchen, open plan living space with expansive windows, and generous bedroom proportions with ample storage, ensure a relaxed and harmonious lifestyle.
Conveniently nestled within reach of a vibrant array of culinary delights, this home offers a lifestyle of ease and indulgence. Just a short 450-metre stroll leads you to Drift Kitchen, SKOL, Bodega Wine Bar, and Il Locale Pizzeria, where delectable dining experiences await.
For those craving a healthy bite or a morning pick-me-up, Peko Peko, The Acai Corner, and Kinky Swell Café are also within the same convenient radius. Meanwhile, the nearby Brighton Road Food Market, Brighton Bakery, and DripHouse Coffee beckon with their tempting offerings, all just 500 metres away.
THE PROPERTY:
* Modern chef's kitchen featuring stone benchtops, gas stovetop, SMEG oven, dishwasher, built-in pantry, breakfast bar and plenty of cool white cabinetry.
* Kitchen, dining and living space all interconnected creating a lovely flow to the home with bi-fold doors seamlessly connecting the outdoors.
* Huge decked outdoor area for entertaining with dual lush lawns providing plenty of room for children and pets to play.
* Spacious master suite with an extra-large walk-in robe and luxe renovated bathroom.
* Two huge bedrooms with mirrored built-in robes both with direct access to the outdoors.
* Chic renovated family bathroom with feature bath/shower, vanity and WC.
* Modern European-style laundry.
* Split system air conditioning in all bedrooms and living areas. Gas bayonet in the original fireplace.
* Warm feature jarrah floorboards and high ceilings from the era.
* Side gate access to the reticulated outdoor area.
* Extra car parking beyond the garage, with additional cars able to park on the driveway for when guests are over, plus plenty of verge parking around the corner.
* Remote garage door with rear door access.
THE LIFESTYLE:
* 450m to Drift Kitchen, SKOL, Bodega Wine Bar, and Il Locale Pizzeria.
* 450m to Peko Peko, The Acai Corner, and Kinky Swell Café.
* 500m to Brighton Road Food Market, Brighton Bakery, DripHouse Coffee and more.
* 500m to John K Lyon Reserve – a huge grassy area.
* 550m to Scarbrough Primary School and 3km to Churchlands Senior High School.
* 1.5km from your front door until the sand touches your toes.
Please call exclusive listing agents Rob Walker on 0410 144 211 or Tom Walker on 0450 911 298 for more information.
Disclaimer: Whilst every care has been taken with the preparation of the details contained in the information supplied, believed to be correct, neither the Agent nor the client nor servants of both, guarantee their accuracy. Interested persons are advised to make their own enquiries and satisfy themselves in all respects. The particulars contained are not intended to form part of any contract.







































































