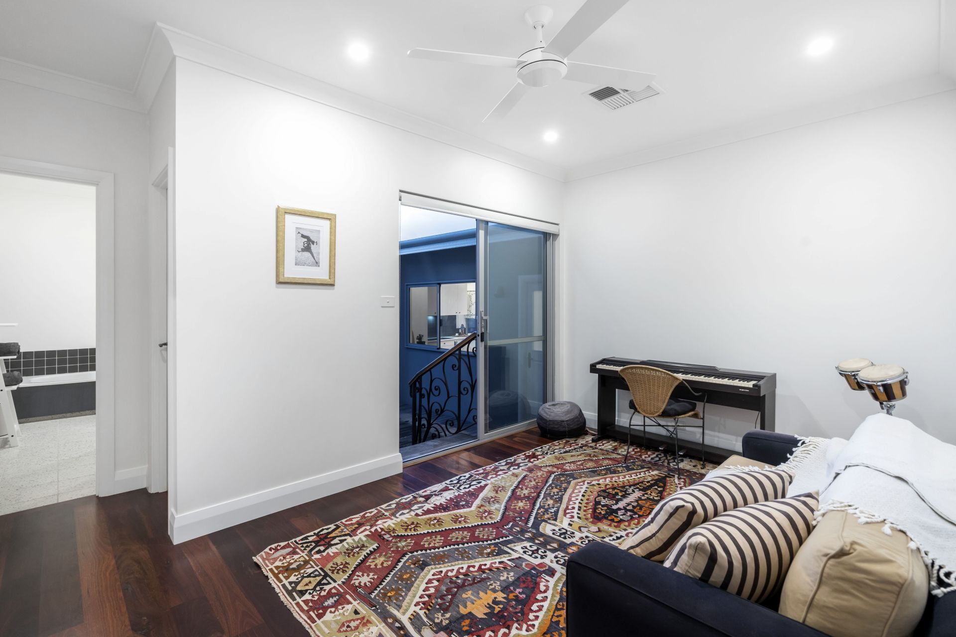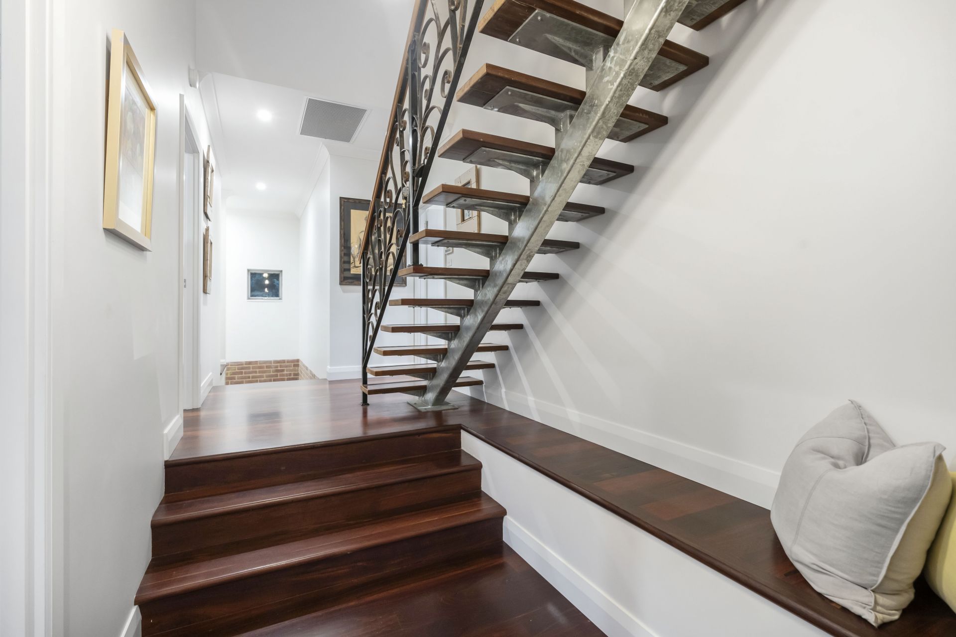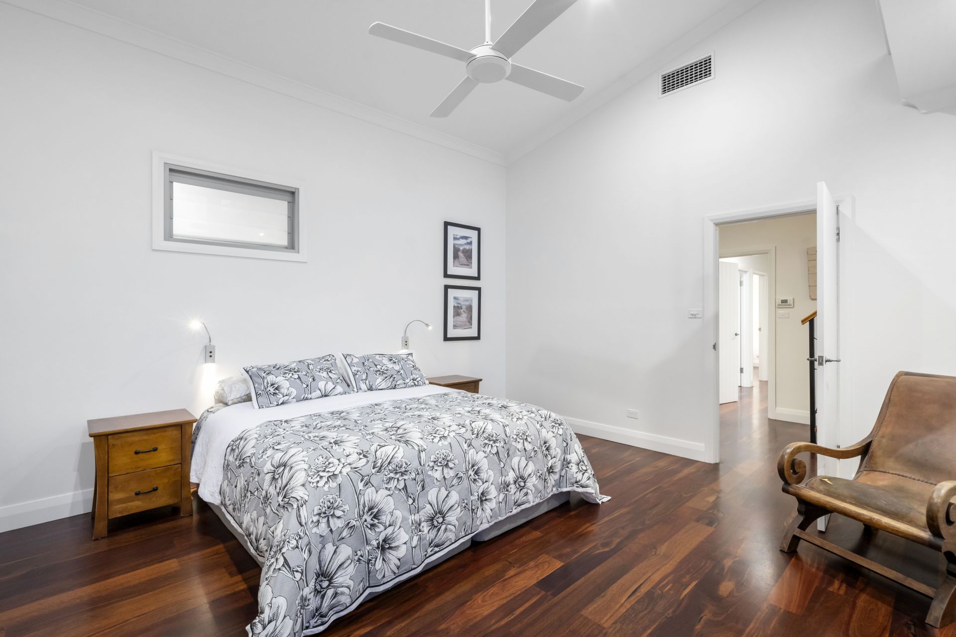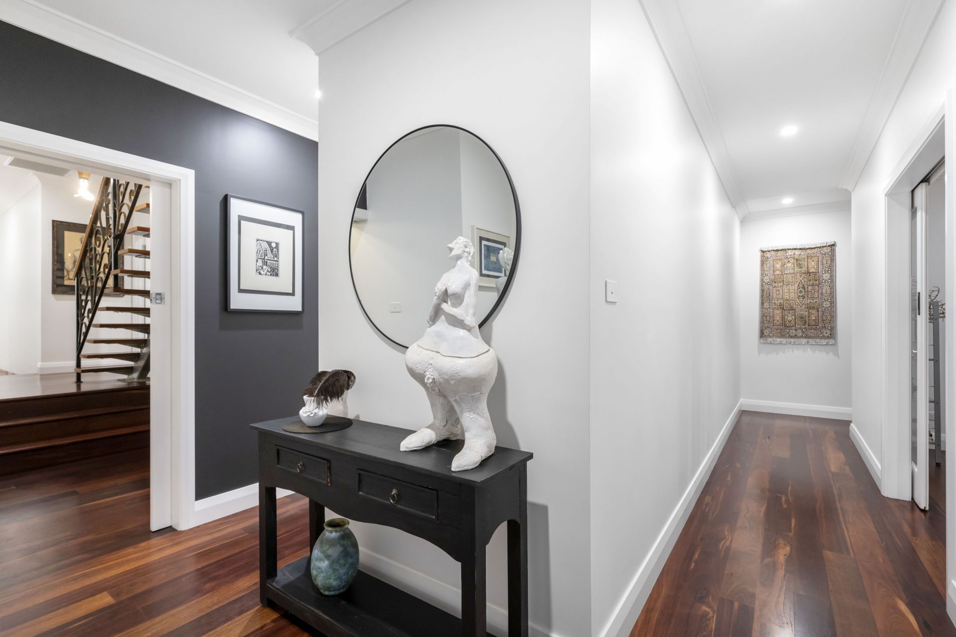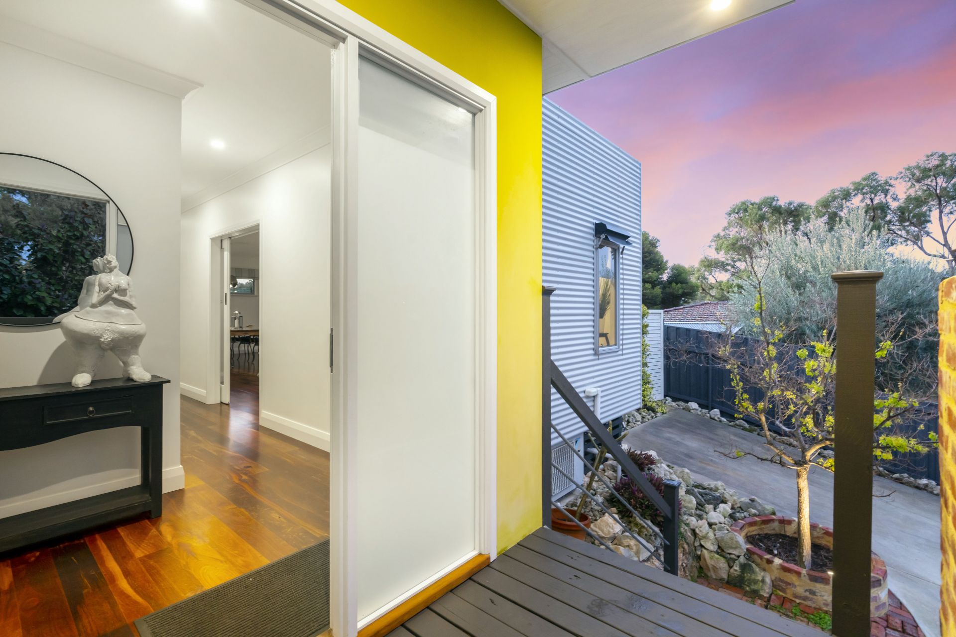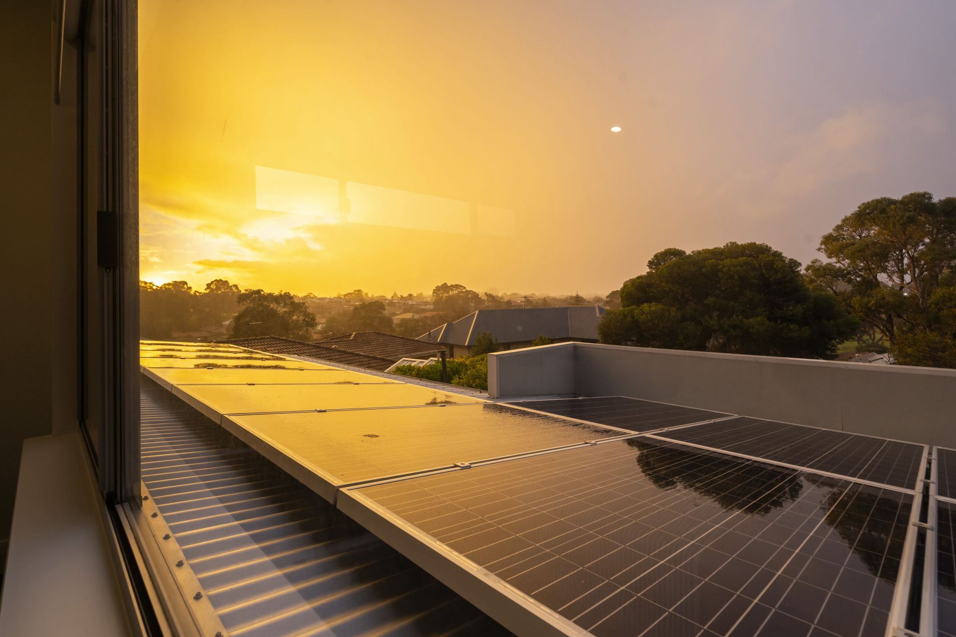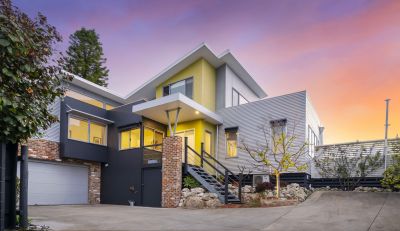5A Bushey Road Wembley Downs WA
- 3
- 2
- 2
TRANQUIL, PRIVATE & ELEVATED - YOUR ESCAPE TO SERENITY
This unique custom-built split-level family home with an impressive solar-passive design and 6-star energy rating is perfectly positioned to the rear of the block on a picturesque tree-lined street. Warm in winter and cool in the summer this stylish home enjoys a beautiful outlook over the surrounding Wembley Downs treetops, as well as the lush Butlers Reserve.
The use of some eclectic recycled materials is complemented by high ceilings, solid Jarrah floorboards and quality modern finishes – including sparkling stone and stainless-steel benchtops, a Smeg Induction hotplate, a stainless-steel Miele dishwasher and a Neff oven in the kitchen, right beside the huge open-plan family and dining area. While the kitchen and versatile music/gym/activity room open onto a smaller deck, the main living space seamlessly extends outdoors to a totally private courtyard, large deck, lawn and garden area for splendid north-facing entertaining.
Separating the study from the two minor bedrooms and the main family bathroom is a spacious master suite where remote-controlled window blinds and a huge custom walk-in wardrobe with a custom Elfa storage fitout meets a large ensuite bathroom - walk-in rain shower, twin vanities, separate toilet and all. Upstairs, the massive carpeted multi-purpose loft has the best vista of all and can be anything from a games room to another office or a children's retreat.
Stroll to Wembley Downs Primary School, other sprawling local parks and bus stops, whilst indulging in a very close proximity to the coast, the city, shopping, other top educational facilities and much, much more. Your escape to serenity lies here!
Property Features:
* E-glass
* Use of eclectic recycled materials throughout
* Walk-in pantry
* Custom-made stainless-steel double sink and bench area in kitchen
* Powerful integrated Qasair exhaust fan
* Large bedrooms – double built-in wardrobes to the two minor rooms
* Separate toilet and powder room on main floor
* Extra-large remote double garage with a powered storage/workshop area
* Shopper's entry
* German "Sunny" solar power-panel system with 5kW inverter
* Split-system and ducted reverse-cycle (Daikin) air-conditioning
* Ceiling fans, LED downlights and security screens
* Custom-made window furnishings
* Imported French-door furnishings
* H2O heat-pump hot-water system
* Bore reticulation
* Summer shade sails and awnings
* Ample parking space
All offers by Tues 15th Sept. Seller reserves the right to sell prior.
The use of some eclectic recycled materials is complemented by high ceilings, solid Jarrah floorboards and quality modern finishes – including sparkling stone and stainless-steel benchtops, a Smeg Induction hotplate, a stainless-steel Miele dishwasher and a Neff oven in the kitchen, right beside the huge open-plan family and dining area. While the kitchen and versatile music/gym/activity room open onto a smaller deck, the main living space seamlessly extends outdoors to a totally private courtyard, large deck, lawn and garden area for splendid north-facing entertaining.
Separating the study from the two minor bedrooms and the main family bathroom is a spacious master suite where remote-controlled window blinds and a huge custom walk-in wardrobe with a custom Elfa storage fitout meets a large ensuite bathroom - walk-in rain shower, twin vanities, separate toilet and all. Upstairs, the massive carpeted multi-purpose loft has the best vista of all and can be anything from a games room to another office or a children's retreat.
Stroll to Wembley Downs Primary School, other sprawling local parks and bus stops, whilst indulging in a very close proximity to the coast, the city, shopping, other top educational facilities and much, much more. Your escape to serenity lies here!
Property Features:
* E-glass
* Use of eclectic recycled materials throughout
* Walk-in pantry
* Custom-made stainless-steel double sink and bench area in kitchen
* Powerful integrated Qasair exhaust fan
* Large bedrooms – double built-in wardrobes to the two minor rooms
* Separate toilet and powder room on main floor
* Extra-large remote double garage with a powered storage/workshop area
* Shopper's entry
* German "Sunny" solar power-panel system with 5kW inverter
* Split-system and ducted reverse-cycle (Daikin) air-conditioning
* Ceiling fans, LED downlights and security screens
* Custom-made window furnishings
* Imported French-door furnishings
* H2O heat-pump hot-water system
* Bore reticulation
* Summer shade sails and awnings
* Ample parking space
All offers by Tues 15th Sept. Seller reserves the right to sell prior.
Features
- Study





