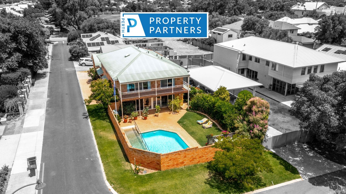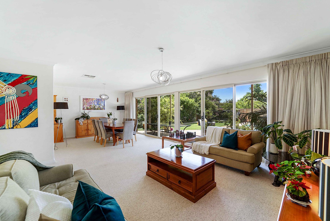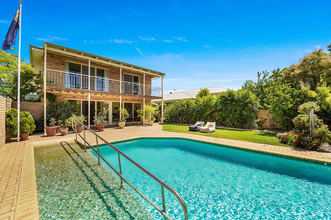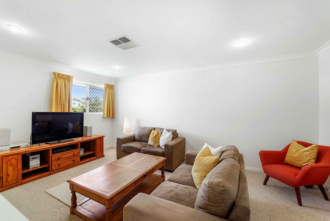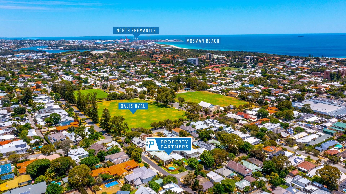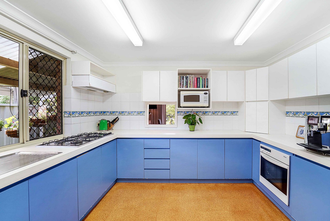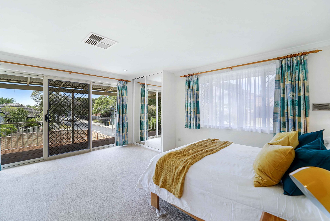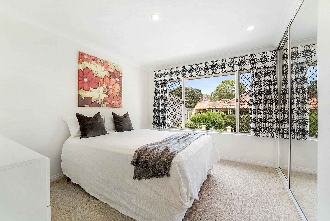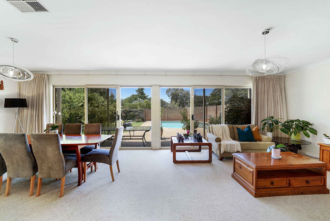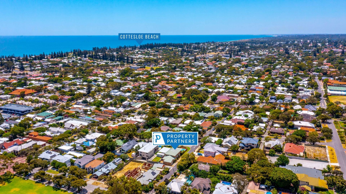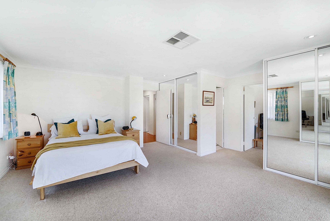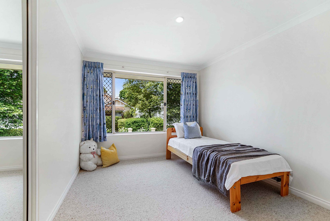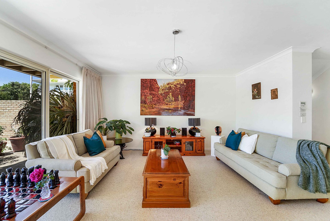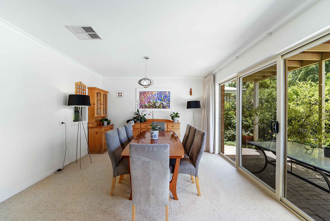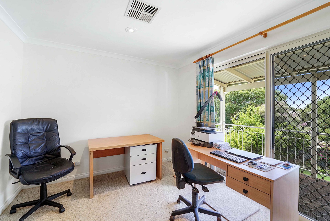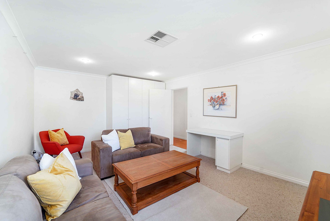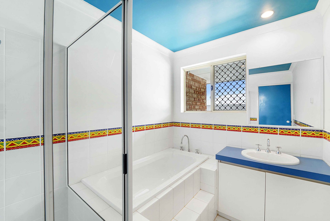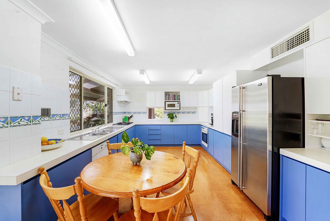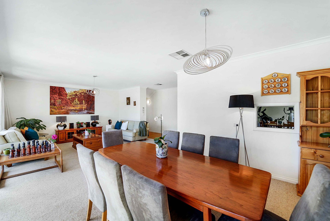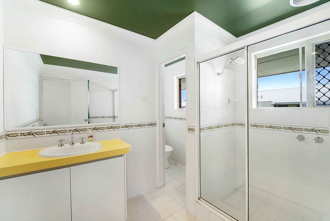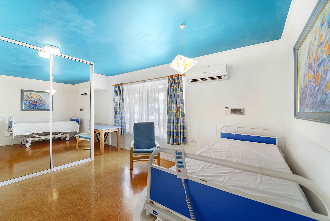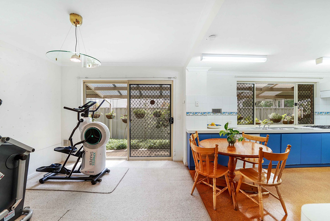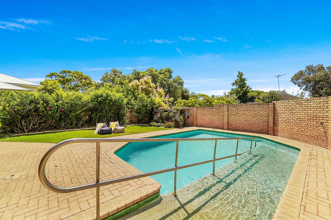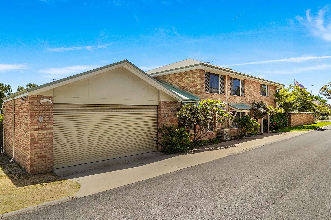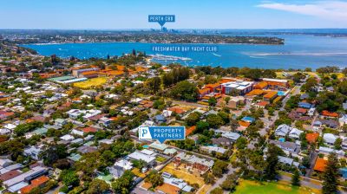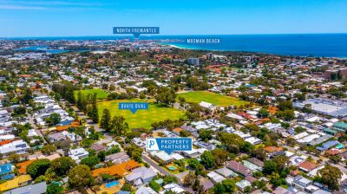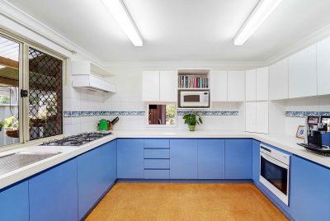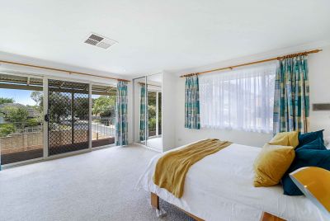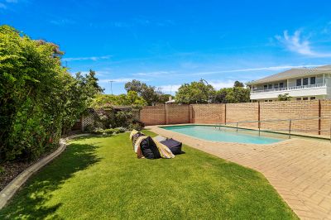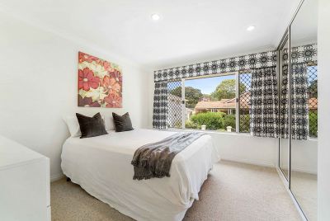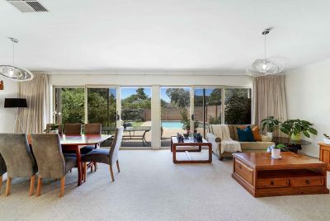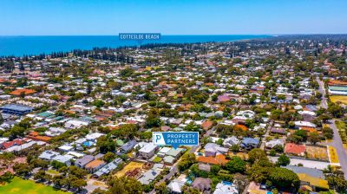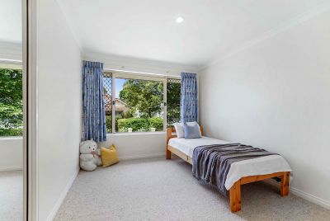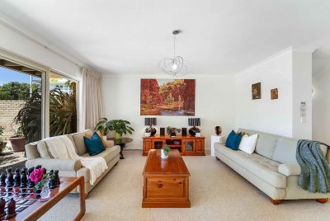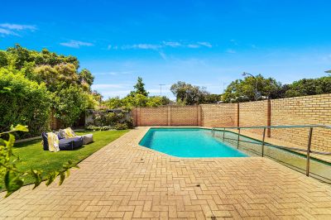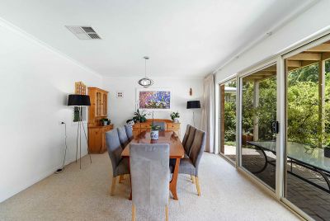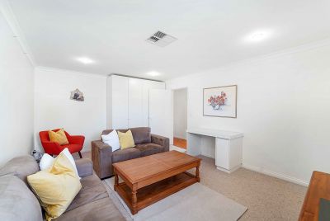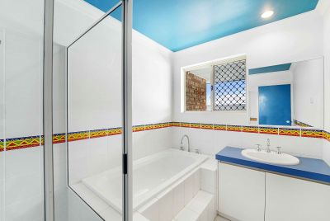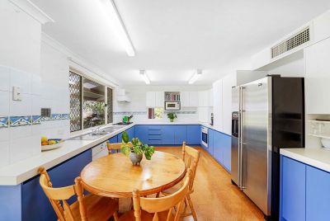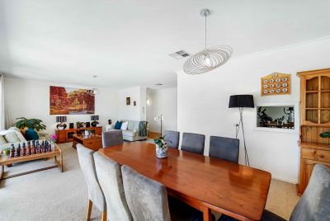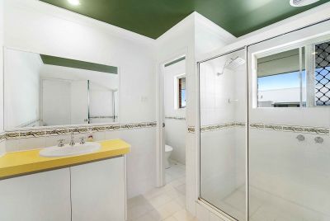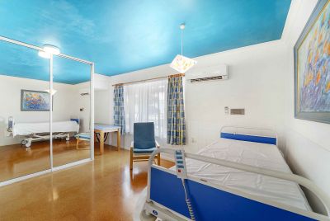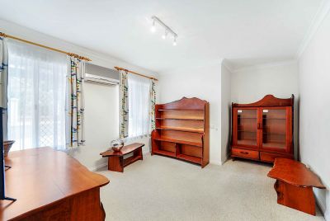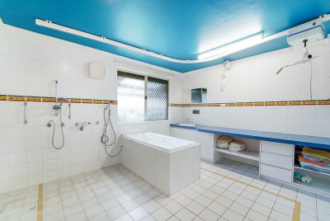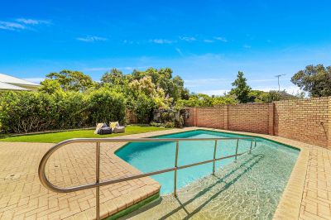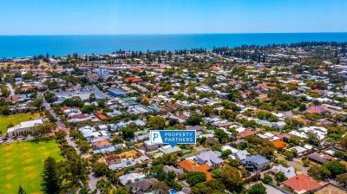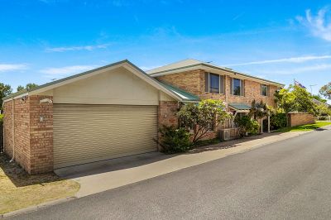10 Violet Street Mosman Park WA
- 5
- 3
- 2
VERSATILE & SPACIOUS FAMILY LIVING
Perfectly situated just a short walk from the tranquil waters of the Swan River, this much-loved two-storey residence meticulously designed for comfort, space, and harmonious multi-generational living, is now ready for a new family to start its next chapter.
Surrounded by quality homes and making the most of the light-filled corner position, every aspect has been considered to ensure seamless interconnection of the indoor/outdoor living space overlooking the sparkling salt-water pool, delightful grassed area, and secure manicured garden – the ideal place for the family and pets to play.
Downstairs provides two bedrooms and a huge bathroom with space enough for a spa bath/hot tub should you desire. This is complemented upstairs with two generous bedrooms sharing a comfortable living space and a large family bathroom. The spacious master suite offers an internal side study/office and ensuite, both rooms with front balcony access overlooking the lush garden.
With the river, grassy parkland reserve, several quality schools including Iona Presentation College, St Hilda's Anglican School for Girls, Mosman Park Primary School and more within easy walking reach, this Mosman Park beauty provides a quintessential lifestyle not to be missed.
Features include:
* Generous open style kitchen looking through to the living zone with Miele dishwasher, gas hot plates, Miele electric oven, plenty of cabinetry and family dining room area.
* Spacious open plan living zone with plenty of full height windows flowing seamlessly through to the outdoor zone.
* Alfresco entertaining area overlooking a sparkling blue pool with walk-in accessibility, and secure grassed/garden area.
* Downstairs provides two bedrooms - one with built-in robes, plus a massive bathroom – offering the potential for multi-generational living.
* Two generously sized upstairs bedrooms with built-in robes sharing a large family bathroom with bath and shower plus a separate WC.
* Living room with built-in storage with potential as a 6th bedroom if desired.
* Huge master suite upstairs with three double mirrored robes plus internal entry to a study/office, both rooms with sliding door access to the full-length balcony – plus a generous ensuite bathroom.
* Laundry with plenty of storage and an external courtyard drying area plus a nearby powder room.
* Large double garage with built-in cupboard storage, a mezzanine loft storage area via ladder, and internal shopper's entry.
* Reverse cycle ducted air conditioning, ducted vacuum system, and laundry chute.
* Timeless Australian brick and iron façade with bore reticulated low maintenance gardens.
Please call exclusive listing agent Rob Walker on 0410 144 211 for more details.
Surrounded by quality homes and making the most of the light-filled corner position, every aspect has been considered to ensure seamless interconnection of the indoor/outdoor living space overlooking the sparkling salt-water pool, delightful grassed area, and secure manicured garden – the ideal place for the family and pets to play.
Downstairs provides two bedrooms and a huge bathroom with space enough for a spa bath/hot tub should you desire. This is complemented upstairs with two generous bedrooms sharing a comfortable living space and a large family bathroom. The spacious master suite offers an internal side study/office and ensuite, both rooms with front balcony access overlooking the lush garden.
With the river, grassy parkland reserve, several quality schools including Iona Presentation College, St Hilda's Anglican School for Girls, Mosman Park Primary School and more within easy walking reach, this Mosman Park beauty provides a quintessential lifestyle not to be missed.
Features include:
* Generous open style kitchen looking through to the living zone with Miele dishwasher, gas hot plates, Miele electric oven, plenty of cabinetry and family dining room area.
* Spacious open plan living zone with plenty of full height windows flowing seamlessly through to the outdoor zone.
* Alfresco entertaining area overlooking a sparkling blue pool with walk-in accessibility, and secure grassed/garden area.
* Downstairs provides two bedrooms - one with built-in robes, plus a massive bathroom – offering the potential for multi-generational living.
* Two generously sized upstairs bedrooms with built-in robes sharing a large family bathroom with bath and shower plus a separate WC.
* Living room with built-in storage with potential as a 6th bedroom if desired.
* Huge master suite upstairs with three double mirrored robes plus internal entry to a study/office, both rooms with sliding door access to the full-length balcony – plus a generous ensuite bathroom.
* Laundry with plenty of storage and an external courtyard drying area plus a nearby powder room.
* Large double garage with built-in cupboard storage, a mezzanine loft storage area via ladder, and internal shopper's entry.
* Reverse cycle ducted air conditioning, ducted vacuum system, and laundry chute.
* Timeless Australian brick and iron façade with bore reticulated low maintenance gardens.
Please call exclusive listing agent Rob Walker on 0410 144 211 for more details.
